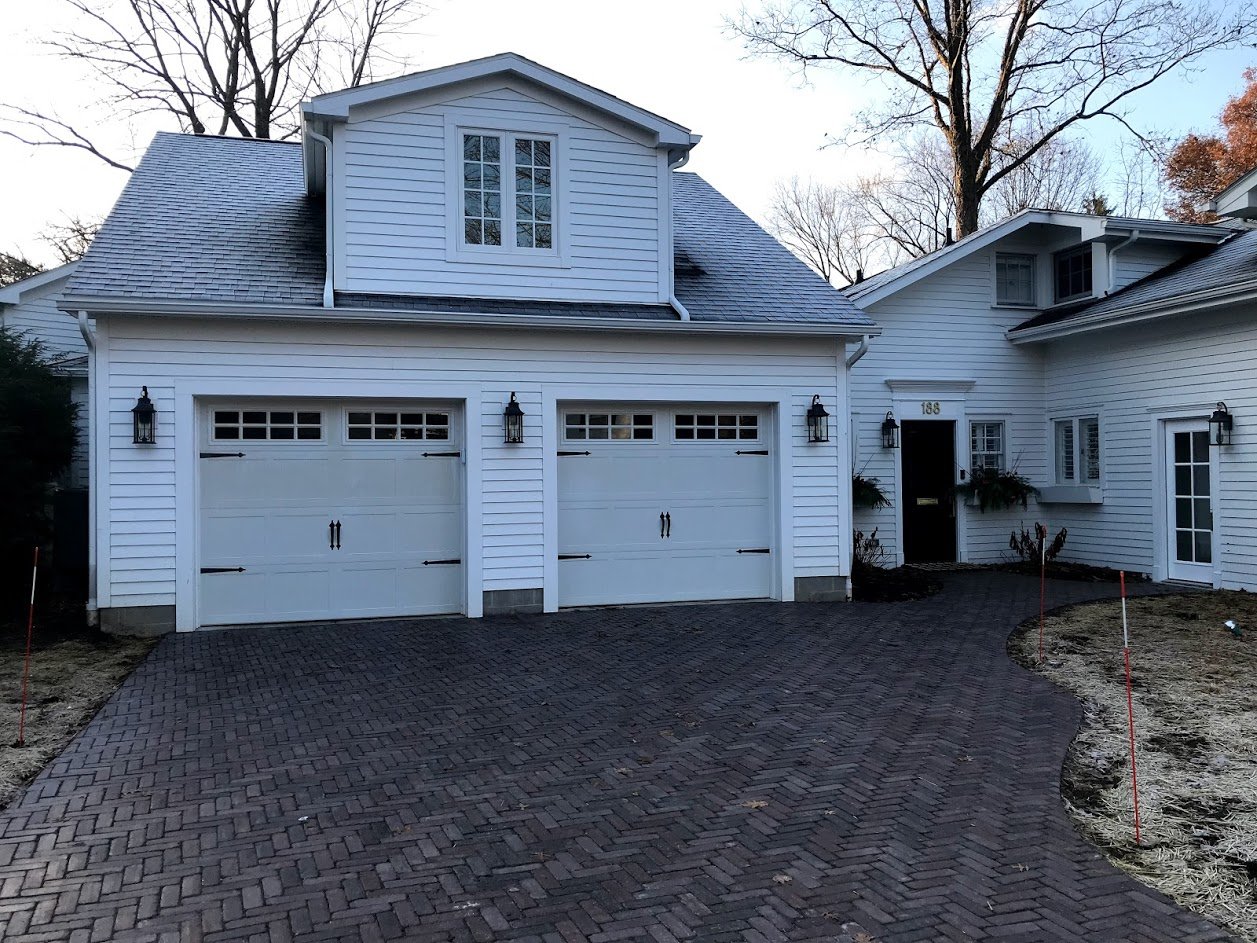Residential Design
We have collaborated with dozens of clients to create additions and alterations to a wide variety of existing houses. Many required compliance with historic preservation and architectural review board requirements. Many projects focused on age-in-place needs.
Additional examples are displayed on houzz.com
Private Residence, Ohio
Historic relocation and preservation, adaptive reuse, age-in-place adaptations, site planning, new construction
House after it was relocated
House before it was relocated
Private Residence, Colorado
New construction, site planning
Private Residence, Ohio
The house occupies a 1/10th acre lot. Owners needed approval from the town’s architectural board, as well as several variances.
We connected the house to an existing detached two-car garage, converted it to a master suite with studio above, and added a new two-car garage with open space above.
Zero-threshold competition entry
This submission was a finalist in a competition for innovation in accessible housing held in NE Ohio.
Coming (Feb 2024): images of completed interior and exterior
Preliminary 3D rendering






